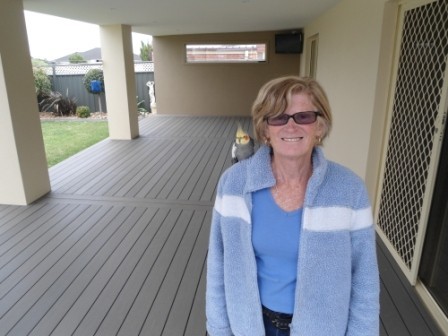Archive: Projects

November 10 2013
Retail display
Read more
October 10 2013
Swan Bay rear deck in afternoon sun
An easy to maintain rear deck was a requirement for this couple. Bathed in sunshine most afternoons – Hybrideck was up to the challenge. Looking beyond the yard to Swan Bay. Warm Hybrideck lines. Neatly around the corner. Read more
September 20 2013
Geelong West deck
The first few boards go down. A typical sub floor leading to the sliding door. Important to plan out the finish and design it in the subfloor. Changing direction. Creating subfloor height. The edge finish. Pushing the next board into place. Subfloor leading down to garden bed. The boys use milwaulke drop saw to cut... Read more
September 10 2013
Hawthorn nursing home
Screening providing security and protection. Shade and shelter. Read more
August 10 2013
Hotel Screening
An amazing new entrance complimented by Hybrideck. Under the walkway canopy. Protection from wind and privacy. Four large panels of hybrideck. Simple but so effective. The rear support structure with one panel installed. Nearing completion. The rear install. Read more
August 10 2013
